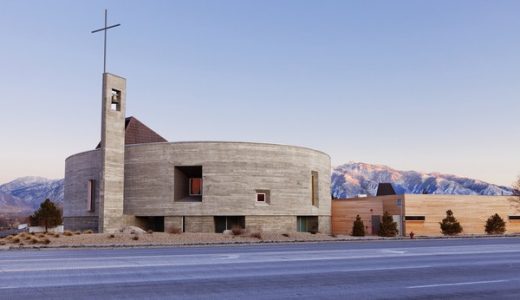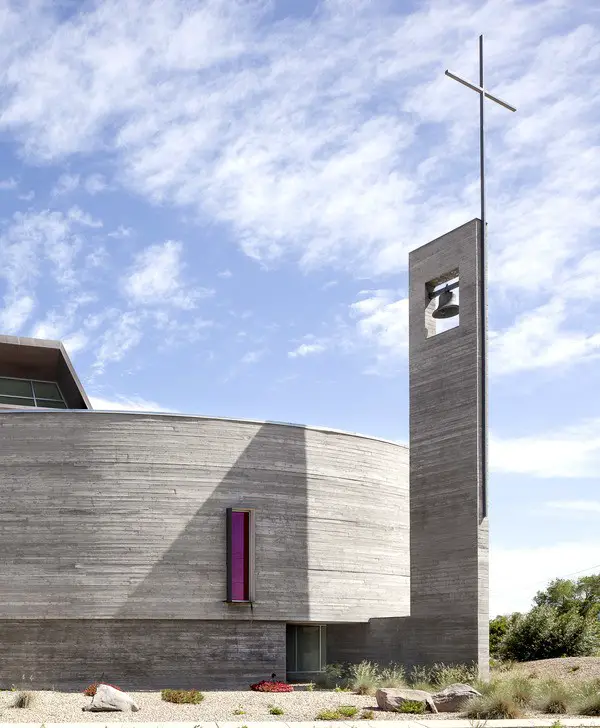American Religious Buildings, US Churches Architecture Photos, United States of America Architects
American Religious Buildings : US Church Designs
Key American Church Developments + Synagogues + Chapels information, news and images
post updated May 4, 2021
American Architecture Links : links
+++
US Church Building – Latest Designs
American Religious Architecture – latest additions to this page, arranged chronologically:
Sep 16, 2018
Saint Joseph the Worker Church, Utah
Design: Sparano + Mooney Architecture

photography : Jeremy Bittermann, Dana Sohm and Sparano + Mooney Architecture
Saint Joseph the Worker Church Building
The history of the parish provided inspiration for the new design on this ten-acre site which incorporated tangible references to the community’s mining and construction past through the use of local materials and hand crafted construction detailing.
Oct 1, 2013
Holy Tabernacle in New York City, NY, USA
Design: Hollwich Kushner (HWKN), Architects

image : Hollwich Kushner (HWKN)
The experiment at the heart of UNSCROLLED is to see what questions and ideas would emerge if 54 talented individuals each interpreted a single section of the Torah — the first five books of the Bible — and whether they could encourage others to similarly grapple with a text they may have strong feelings about without ever having read.
Saint Nicholas Antiochian Orthodox Christian Church, Springdale, Arkansas
Design: Marlon Blackwell Architect

photograph : Timothy Hursley
American Church Building
This american church building is the result of a transformation of an existing metal shop building into a sanctuary and fellowship hall in anticipation of a larger adjacent sanctuary on the same site. The simple original structure is enveloped by a new skin, obscuring and refining the original gabled form.
Cathedral of Christ the Light, Oakland, California
Design: Skidmore, Owings & Merrill

photo : Timothy Hursley
Cathedral of Christ the Light
Set on a prominent, two-block site overlooking Oakland’s Lake Merritt, the 1350-seat cathedral is the centerpiece of a 226,000-sqft complex that includes a mausoleum, conference center, administrative offices, bishop’s and clergy residences, bookstore, café, and community-serving ministries. The building design gives special consideration to the Cathedral Center’s physical and cultural place within the city of Oakland. Within the cathedral, the experience of light and space, rather than traditional iconography, instills a deep sense of sacredness.
Major Church Building in the US
Holy Rosary Catholic Church complex, Louisiana
Design: Trahan Architects

picture : Tim Hursley / The Arkansas Office
Holy Rosary Church
The client is a rural Catholic Parish in South Louisiana with strong French influence. There are three buildings in the first phase of the Holy Rosary Complex – an administration building housing the administrative functions of the parish; the religious education building; and the oratory, or chapel for the celebration of the rites. The oratory is intended for the daily use of small assemblies, less than 50 congregants. The parish desired a relationship between the oratory, the existing church and for there to be a place of prominence for this chapel in the new complex of buildings.
US Religious Buildings
American Religious Designs, alphabetical:
Crystal Cathedral Los Angeles, California
Design: Philip Johnson with John Burgee

photograph © Andrew McRae
Crystal Cathedral Los Angeles
San Francisco Synagogue, California
Design: Stanley Saitowitz / Natoma Architects

photograph : Bruce Damonte
San Francisco Synagogue
Semper Fidelis Memorial Chapel, Virginia
Design: Fentress Architects

image courtesy of Ben Rasmussen Photography
Semper Fidelis Memorial Chapel
Tampa Covenant Church, Florida
Design: Alfonso Architects

photo : Al Hurley
Tampa Covenant Church
More American Religious Buildings online soon
Location: United States of America
American Religious Buildings in USA
Contemporary Architecture in USA
Christ Our Savior Cathedral, Orange, California
Dates: 2010-
Design: Skidmore, Owings & Merrill LLP
Christ Our Savior Cathedral
Annie Pfeiffer Chapel, Florida Southern College, Florida
Dates built: 1938-41
Design: Frank Lloyd Wright Architect

photo © Robin Hill
Florida Southern College
Key American Religious Buildings, no images / links:
Adrian Domenican Sisters – Chapel, Adrian, Michigan
–
Design: Gunnar Birkerts
Beth Sholom Synagogue, Elkins Park, Pennsylvania
Date built: 1954
Design: Frank Lloyd Wright Architect
Boston Avenue Methodist Church, Tulsa, Oklahoma
–
Design: Bruce Goff Architect
Cathedral of St. John the Divine, New York City
unfinished
Design: Heins & La Farge; Ralph Adams Cram
Christ Church Lutheran, Minneapolis, Minnesota
Date built: 1949
Design: Eliel Saarinen Architect
Cross of Christ Church, Bloomfield Hills, Michigan
–
Design: Gunnar Birkerts with Di Clemente Siegel Design Inc.
First Unitarian Church, Rochester, New York State
Date built: 1967
Design: Louis Kahn, Architect
MIT Chapel, Cambridge, Massachusetts
Date built: 1955
Design: Eero Saarinen, Architect
Our Lady of the Angels Cathedral, Los Angeles, California
Date built: 2000
Design: Rafael Moneo Architects
Park East Synagogue, Pepper Pike, Ohio
2007-
Centerbrook Architects & Planners
Park Synagogue, Cleveland Heights, Ohio
Date built: 1950
Erich Mendelsohn, Architect
St Ignatius Church, Seattle, Washington
Date built: 1997
Design: Steven Holl Architects
St. John’s Abbey, Collegeville, Minnesota
Date built: 1961
Marcel Breuer Architect
St. Patrick’s Cathedral, New York City
Date built: 1878
James Renwick
Unitarian Church, Shorewood Hills, Wisconsin
Date built: 1947
Frank Lloyd Wright
More US Religious Architectural Projects online soon
Location: USA
Architectural Designs
Architecture
Buildings / photos for the American Religious Architecture – US Churches page welcome

