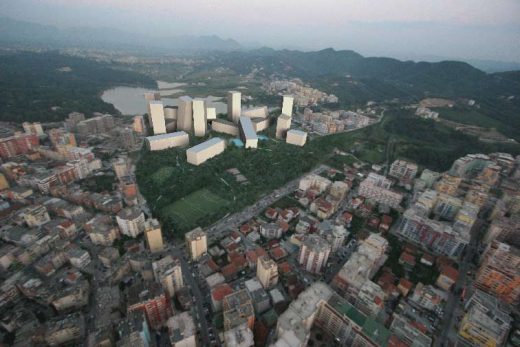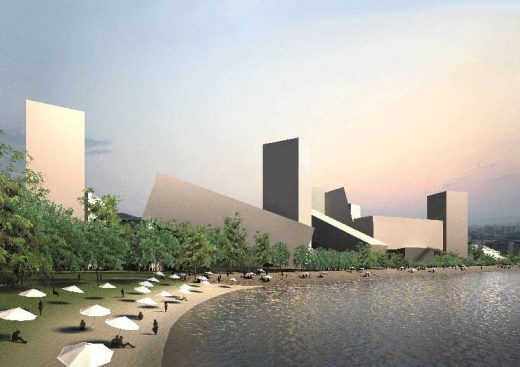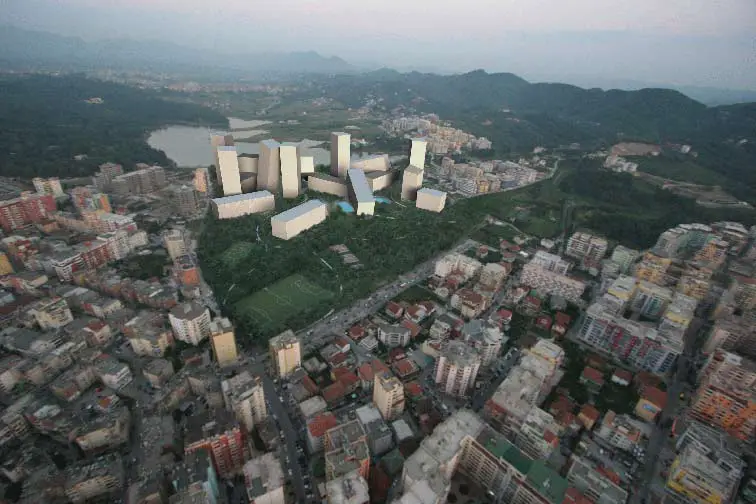Tirana Lakeside Competition, Albania architecture contest, Rocks Urban Masterplan buildings, Property news
Tirana Architecture Competition : Albanian Buildings
Design Contest Albania design by MVRDV Architects, The Netherlands, Europe
3 Sep 2008
MVRDV wins lakeside competition with dense urban and ecologic masterplan
(Rotterdam, September 3rd, 2008) The city of Tirana and an international jury announced MVRDV winner of the competition for the urban masterplan creating a new dense urban neighborhood with a park and public facilities at the shore of Tirana Lake, in the south of the Albanian capital.
MVRDV Tirana Rocks masterplan aerial view:

image © MVRDV 2008
Tirana Lakeside Competition
Tirana Lake is one of the highly valuable green areas of the city. The project foresees the regeneration of a 20ha site on the north shore of the lake by creating a dense urban neighborhood liberating space for a park, recreational facilities, new public spaces and ecologic interventions.
The cantilevered and leaning buildings allow for a great variety of apartment types, shopping and offices and ‘echo’ the Tirana typology. The stacked and twisted volumes create spectacular public spaces and provide dramatic vistas. Clad in local stones the buildings turn into a series of ‘rocks’, the ‘Tirana Rocks’.
Dense clustering of the program on the lake side allows the site to become part of the chain of parks surrounding the lake. Planting a park of Jacaranda trees will add a new characteristic element to the area and provide natural shade; the tree’s long lasting blue flowers will appear as a ‘blue cloud’. A promenade along the water creates an active social zone that contributes to the idea of a ‘Copa Tirana’.
MVRDV Tirana Rocks masterplan seen from Lake Tirana:

image © MVRDV 2008
Edi Rama, the mayor of Tirana who received the 2004 World Mayor Award presented the winning scheme on national television.
The masterplan consists of 225.000m2 housing, 60.000m2 offices, 20.000m2 public buildings, 60.000m2 retail, a hotel of 15.000m2 and 20.000m2 sport and recreational facilities and a car park. Start construction is envisioned for 2010, the total estimated investment is 600 million Euro. The client is a group of Albanian private developers; the project is managed by Ambito Project Management, Madrid, Spain.
MVRDV won the competition from among others Bolles + Wilson, David Chipperfield Architects and Carlos Ferrater.
Tirana Lakeside Competition images / information from MVRDV 030908
MVRDV Architects, The Netherlands
Location: Tirana, Albania, southeast Europe
Albanian Buildings
Albanian Architecture – Selection
TID Tower
Design: 51N4E architects
Tower Building in Tirana
Korça City Centre
Design: Entry by JA Joubert Architecture
Korça Masterplan : international design competition
Skanderberg Square Renewal, Tirana
Design: 51N4E architects
Skanderberg Square Design Tirana
Buildings near Albania Buildings
Developments in Countries nearby
Montenegro Luxury Resort Design Competition : Make win
Albanian Architectural Competition
Comments / photos for the Tirana Lake Masterplan – Albania Architecture design by MVRDV Architects page welcome

