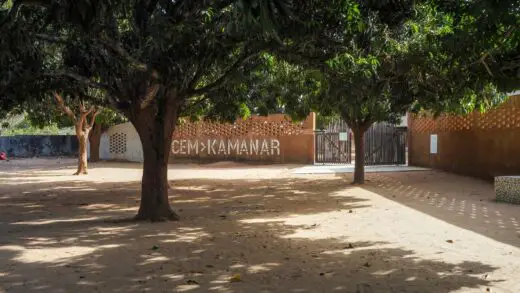Sierra Leone School News, Africa Education Building Project Photos, Educational Design Property
Sierra Leone School Building Design
Education Building Development in Africa design by Foster + Partners Architects, UK
4 Jun 2009
Foster + Partners reveals designs for Sierra Leone school
in Royal Academy Summer Exhibition, London, England
Sierra Leone School Building
Foster + Partners has unveiled a model for the design of a school in Sierra Leone at the Royal Academy’s Summer Exhibition in London. Working together with Article 25, Save the Children and Buro Happold, this unique project to establish a design prototype was the result of close collaboration with the local community to create a series of highly flexible buildings with larger classrooms, effective ventilation and natural light.
Concept Sketch by Norman Foster

picture : Foster + Partners
The design draws parallels with a number of early social projects. Its modular system embraces floor, walls and roof on a flexible plan and can be easily assembled and reconfigured to meet the different demands of communities in Sierra Leone. The response to climatic and economic restraints has produced something close to a new vernacular: an ‘architecture without architects’.
Visually, the scheme resonates with existing schools, yet functionally it is a dramatic departure. This has ensured widespread acceptance of the design, enabling teachers – for the first time – to circulate in classrooms that are light and naturally ventilated and offering better security and supervision.


images : Narinder Saghoo_Foster + Partners
The design is being jointly funded by Foster + Partners, Article 25 and Buro Happold and construction will be financed by the Foster family.
British architect Norman Foster said:
“The project to design a school for Sierra Leone has been both an exciting design challenge, as well as an ambitious undertaking to help improve education in one of the world’s poorest countries. Our approach seeks to achieve the most with the least, using indigenous techniques and materials to create a prototype for a modern, flexible school building that is uplifting and inspiring to use.”
Sierra Leone School images / information from Foster + Partners Architects, London, UK
Sierra Leone School Building architects : Foster + Partners
Location: Sierra Leone, West Africa
Sierra Leone Schools – Background
• Article 25 is a construction charity working in International Development.
• The school is easily assembled using locally sourced bush-sticks, standard-sized timber planks and generic modules of sheet metal for the roof.
• Louvered apertures in the walls admit natural light and reduce contrast with the daylight outside.
• The pitch of the roof is at an angle of 30 degrees to minimise solar gain and encourage cross-ventilation. The ‘top hat’ of an additional roof increases air flow through the spaces and adds more natural light.
• The roof can be extended to create a generous overhang at either end of the building, creating shaded external areas for informal teaching or play.
Also by Foster + Partners in Africa:
Banyan Tree Corniche Bay, Mauritius

image : Foster + Partners
Banyan Tree
Cyrene Declaration, Libya
Design: Foster + Partners

image : Foster + Partners
Cyrene Declaration
African Buildings + Developments
Contemporary Architecture in Africa
Bibliotheca Alexandrina / Alexandria Library, Egypt
Design: Snohetta Architecture
Alexandria Library Egypt
CEM Kamanar Secondary School, Thionck Essyl, Senegal, West Africa
Design: Dawoffice / David Garcia, Aina Tugores

photo : Amir Anoushfar
CEM Kamanar Secondary School Senegal
Congo Schools for Article 25, Democratic Republic of Congo
Congo School Buildings
Comments / photos for the Sierra Leone School – Africa Educational Architecture design by Foster + Partners Architects London page welcome


