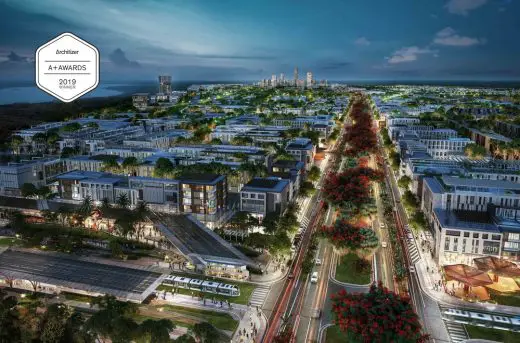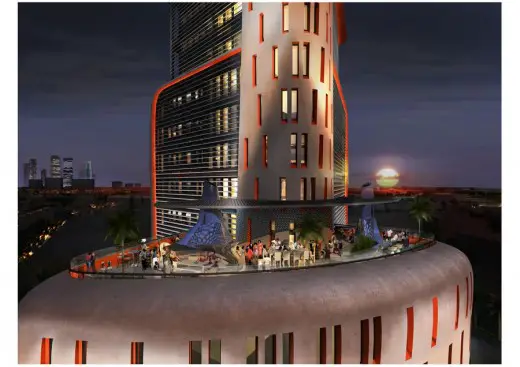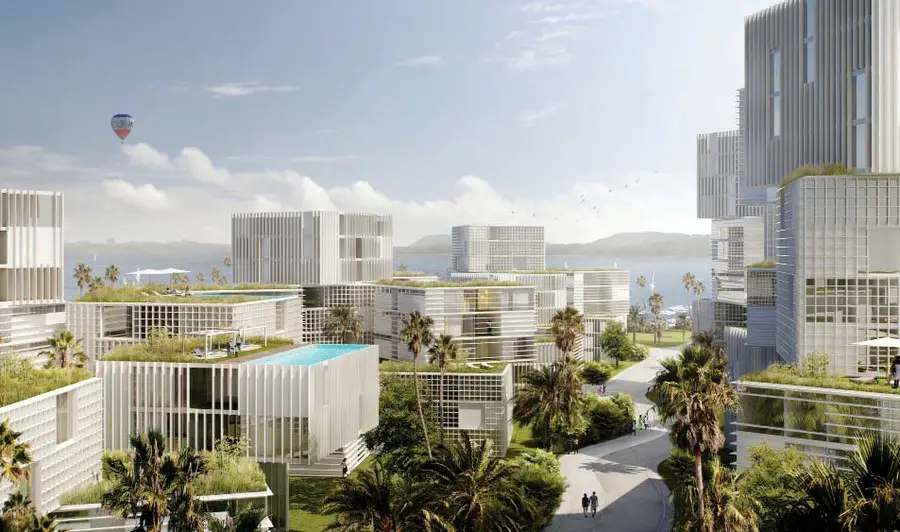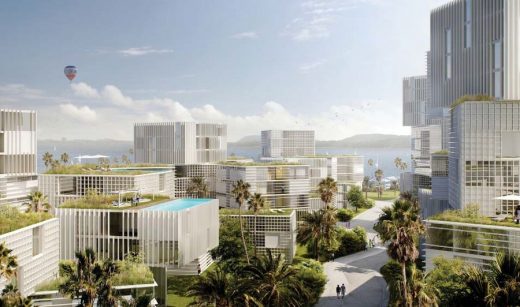Jabi Lake, Abuja residential masterplan, Nigerian architecture, African waterfront park architect design news
Jabi Lake, Abuja : Nigerian Residential Development
31 Hectare Waterfront Masterplan design by Studio Seilern Architects, London, UK
25 Feb 2013
Location: Abuja, Nigeria
Design: Studio Seilern Architects
A CONTINUOUS WATERFRONT PROMENADE
Jabi Lake Waterfront Development
The creation of a waterfront park: Which varies in size and activities according to the functions it fronts. Rather than a waterfront promenade, the waterfront park aims to create a truly vibrant public space by including specific activities and happenings through its length.
A double frontage concept: There are two distinct frontages: the road-front and the water-front. Each influences the form making of the buildings. The placement and scale of the buildings will create the identity of each and how it relates to the wider context. The Residential meets the waterfront creating a vibrant space. Residential and waterfront merge together, having a dialogue with each other.
Flexibility of density: The building massing has been developed in plan to form a coherent ensemble, and define both water and road frontages. So while the planometric layout has been set, the sectional number of stories can be decided according to the market demands at the time of development: the plan remains the same, it is the section that changes.
The deciding factor that determines the maximum site density will be the parking requirement. On the residential site development, the area of structured parking and the levels of excavation are determined by the water-table. The maximum number of stories of each building is thus determined by the area of basement parking achieved.
Jabi Lake Masterplan in Abuja, Nigeria Submitted for Planning
Residential Component Shortlisted for Award
Studio Seilern Architects were commissioned to design a 31 hectare waterfront masterplan for Duval Properties Ltd in Abuja, Nigeria. We have just returned from Abuja where we presented the Master Plan to the chief planning officer and his team which was very positively received.
Studio Seilern Architects are the lead architects and masterplanners for the scheme and are delighted to be working on this project with Buro Happold for engineering services, landscape designers Hyland Edgar Driver and cost consultants Currie & Brown.
Situated on Jabi Lake the project aims to create a new destination for the city. A place to live, work, shop, be entertained and above all, to enjoy.
A FLEXIBLE MASTERPLAN
A loose arrangement of these building clusters creates the possibility of a flexible plan that generates multiple aspect residential units.
PHASING
A flexible approach to the phased growth of the site, where committing to the size of the building can easily be adapted over time.
BREAKING DOWN THE SCALE
Rather than committing to a cluster of larger buildings, we chose to break the building units into clusters of two, three or four components. Achieving both density + retaining a human scale and mutiple roof garden.
A ORGANIC SCHEME
The flexibility that the residential tower can offer allows for potential high rise buildings to be positioned alongside the street and cascading low rise buildings towards the lakefront creating variable skylines.
A CONTINUOUS WATERFRONT PROMENADE
The creation of a waterfront park: which varies in size and activities according to the functions it fronts. Rather than a waterfront promenade, the waterfront park aims to create a truly vibrant public space by including specific activities and happenings through its length. A double frontage concept: There are two distinct frontages: the road-front and the water- front.
Each influences the form making of the buildings. The placement and scale of the buildings will create the identity of each and how it relates to the wider context.
The Residential meets the waterfront creating a vibrant space. Residential and waterfront merge together, having a dialogue with each other.
MODULE LAYOUT CONCEPT
In plan, a series of units measuring 15m x 15m of two units each are arranged at varying angles to each other, forming differently shaped gaps and interstitial spaces. The number of tower components in each cluster can also vary, generating buildings of various sizes and density. Each residential unit can be considered as prime as they will all have a triple aspect and exterior space providing a sense of being larger than they actually are.
Due to the lack of existing local market information, the scheme also needed to be flexible in its use and each building should be adaptable to become a mixed-used live/work configuration. The 15x15m block ensures that both residential and office configuration could be adapted.
The richness and variety of the clusters resembles a feeling of the northern Nigerian village. The loose clustering of a very simple rectangular extrusion creates a multitude of massing iterations: the variety of arrangement possibilities of repeating blocks means that no two buildings are the same.
FLEXIBILITY OF USE
Flexibility of use: Depending on the market demands, some of the buildings have been studied to be either offices or residential. While the massing and bulk remains the same, the floor-to-floor heights and the parking provisions have been studied to be able to adapt to either use. The waterfront promenade would also be detailed to adapt to either use. It would be up to the plot developer to decide whether a more appropriate use would be either as residential or office.
Façade Iterations:
To maintain flexibility of use and density, the façade will invariably be different in terms of ventilation and glazing requirements. In order to achieve this flexibility, while maintaining an identifiable language to the overall development, 3-4 systems of exterior louvres can be applied. Each volume should be clad with a different louvre geometry emphasising the volumetric breakdown of the buildings.
Jabi Lake Waterfront – Building Information
Jabi Lake Project Credits
UK Consultants:
BURO HARPPOLD
HYLAND EDGAR DRIVER
CURRIE&BROWN
IDQ SECURITY
PIXEL ENLARGEMENT
Jaba Lake Nigeria images / information from Studio Seilern Architects
Location: Abuja, Nigeria
Nigerian Buildings
Recent buildings in Nigeria on e-architect:
Alárò City, Lagos
Design: SOM Architects

image : SOM
Alárò City Lagos Building
Ramzi Towers, Victoria Island, Lagos
Design: SPARK Architects

picture from architecture office
Ramzi Towers Lagos Building
N Tunde 2, Ikoyi, Lagos
Design: SAOTA – Stefan Antoni Olmesdahl Truen Architects and Antoni Associates
Lagos Building
Heritage Place Lagos
Design: Capita Symonds
Lagos office building
A recent Nigerian Building on e-architect:
Calabar International Center
Design: Henning Larsen Architects
Calabar International Center Nigeria
West African Architecture – Buildings Selection
Aging in Africa, Cote D’Ivoire
HWKN architects
Aging in Africa
Sipopo Congress Center, Malabo, Equatorial Guinea
Tabanlioglu Architects
Sipopo Congress Center
Dakar Sow House, Senegal, western Africa
SAOTA Architects and Antoni Associates
Dakar Sow House
University of The Gambia – New Campus
Snøhetta
University of The Gambia
Comments / photos for the Jaba Lake Buildings – Nigerian Architecture design by Studio Seilern Architects, UK, in west Africa page welcome









