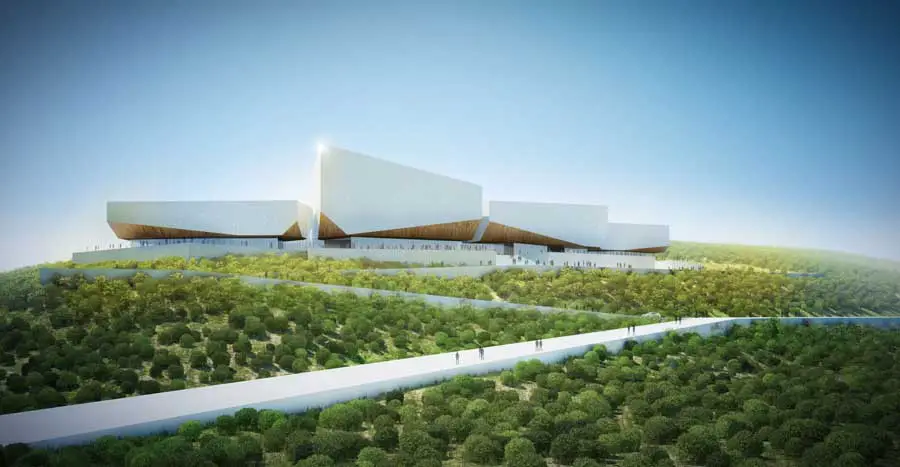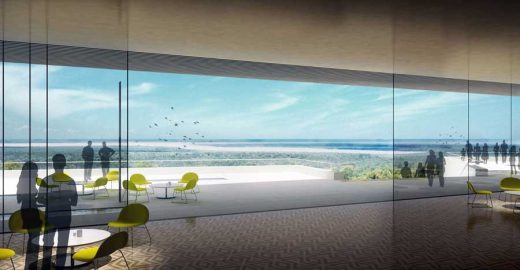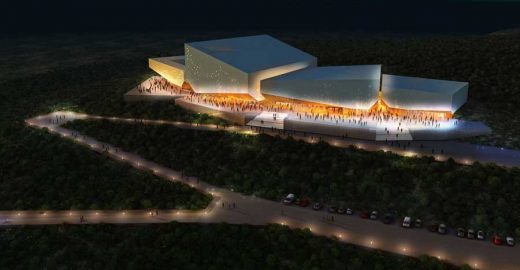Calabar International Conference Center Nigeria, West Africa Architecture Design, Henning Larsen Architects News
Calabar International Conference Center
Contemporary Nigerian Building design by Henning Larsen Architects
13 Jan 2011
Danish architects to design prestige project in Nigeria
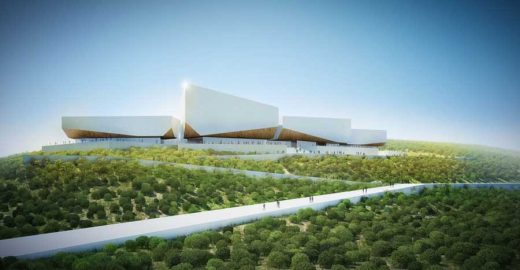
Calabar International Conference Center images from Henning Larsen Architects
Calabar International Conference Center Nigeria
Henning Larsen Architects has won the international architectural competition for the new Calabar International Conference Center in the southeastern part of Nigeria. The Center will stand out as a spectacular building in the scenic river delta of the Cross River State bordering Cameroun. The Calabar building competition was won over Mecanoo from the Netherlands and three other international architecture companies.
”The Governor of the Cross River State, Mr. Liyel Imoke, has grand visions for the future. The centre will make it possible for the Cross River State to host global events, which will benefit the local economy. We visited the city of Calabar between Christmas and New Year and we are really looking forward to establishing a close collaboration with local partners. It will be our job to carry out the project that will provide Calabar with an international profile”, says Architect and Associate Partner, Ulrik Raysse, Henning Larsen Architects.
“As a consultant in Africa, you have a big responsibility for adapting your knowledge and design to the local conditions. Our approach to the project has been based on the local context. The project should support the desired development of the region in the best way possible.”
Nigeria is the most populous country of Africa and one of the continent’s fastest growing economies. Calabar is already hosting numerous conferences and, with the completion of the new Conference Center, the city hopes to attract even more international meetings and tourists. The multi-functional and flexible building will also offer the citizens of Calabar a new cultural centre that will provide the setting for concerts, film festivals and exhibitions.
The Calabar International Conference Centre consists of four adjoining, sculptural volumes. The building is situated on top of a hill and has a panoramic view from the foyer. The location of the center on the middle of the hill creates a natural amphitheatre with a room for several thousand people on the one side and a spectacular view of the river delta on the other side.
”Nigeria is developing rapidly at the moment and, as an architect invited to contribute to this development, you have a special obligation to consider architecture as more than a question of geometry. Architecture also contributes to the development of society”, says International Design Director and Partner, Louis Becker, Henning Larsen Architects. “When we work at an international scale, we take with us and architectural tradition where the design is based on dialogue and dedication. We do not hide at the company office in Copenhagen but go into the world to be inspired and contribute with our experience where it makes a difference.”
Henning Larsen Architects has designed several cultural and conference centres and has also previously worked in Africa. In 1992, the Nation Center in the Kenyan capital of Nairobi was completed.
Calabar International Conference Center Nigeria images / information from Henning Larsen Architects
Calabar Conference Center design : Henning Larsen Architects
Location: Calabar, Nigeria, west Africa
West Africa Architecture
Contemporary Architecture in West Africa – Buildings Selection
Master Plan Langue de Barbarie, Saint Louis, Senegal
Design: Cosmos Architecture, of CosmosIvicsa
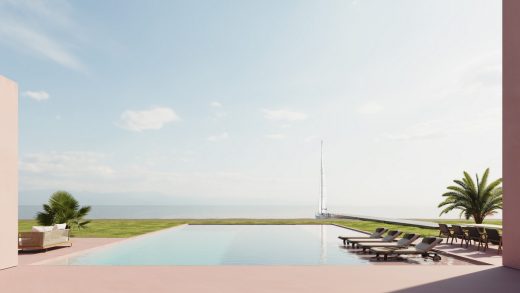
images courtesy of architects practice
Langue de Barbarie resort
CEM Kamanar Secondary School, Thionck Essyl, Senegal
Design: Dawoffice / David Garcia, Aina Tugores
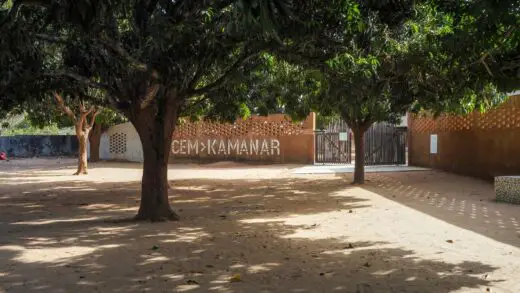
photo : Amir Anoushfar
CEM Kamanar Secondary School Senegal
Aging in Africa, Cote D’Ivoire
Design: HWKN architects
Aging in Africa
University of The Gambia – New Campus
Design: Snøhetta
University of The Gambia
Nigerian Architecture
Murtala Mohammed International Airport Hotel Complex, Lagos, Nigeria
2007-
Design: Capita Percy Thomas, Architects
African Institute of Science & Technology – University campus, Abuja, Nigeria
2006-
Design: Massimiliano Fuksas Architects
RIBA Architecture Competition win – Nelson Mandela Institute
African architecture competition : Pan-African Parliament building
Congo Schools for Article 25, Democratic Republic of Congo
Congo School Buildings
Buildings / photos for the Calabar International Conference Center Nigeria building design by Henning Larsen Architects<, Denmark, page welcome

