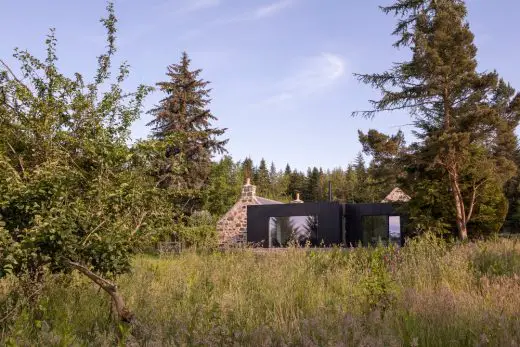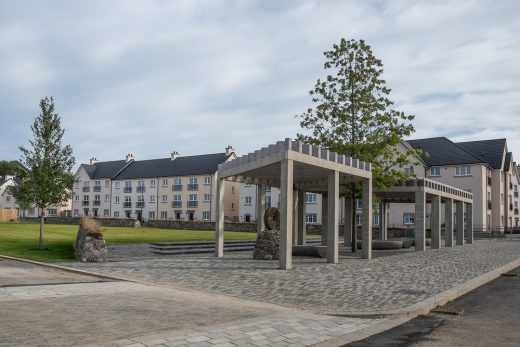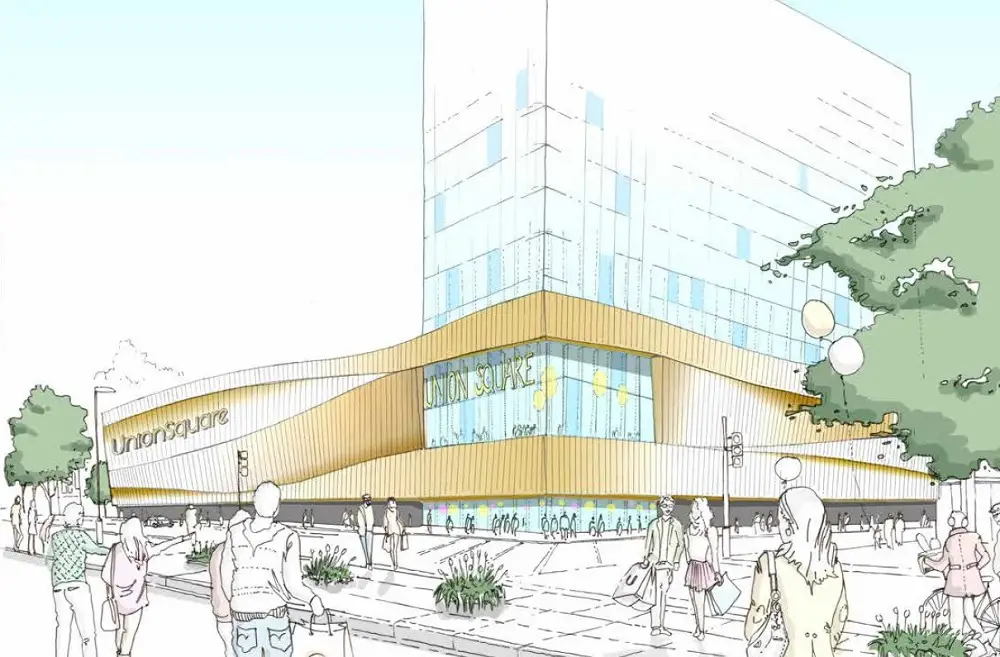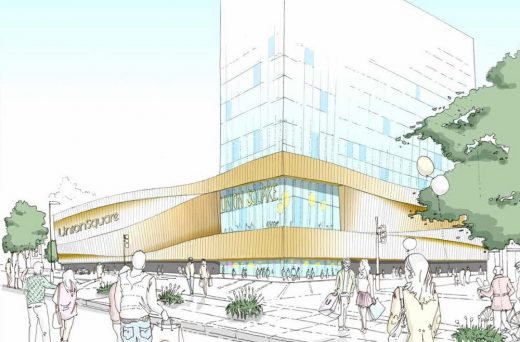Union Square Aberdeen Shops, Northeast Scotland Shopping, Market Street Stores, Scottish Retail
Union Square Aberdeen Stores
City Centre Retail Development in Northeast Scotland design by BDP, expansion by Benoy
2 Mar 2016
Design: Benoy Architects
Aberdeen Union Square Expansion
Union Square Expansion
Union Square in line for 15 storey hotel tower Benoy have unveiled illustrative plans for a £200m expansion of Aberdeen’s Union Square shopping mall on behalf of Hammerson, with an application for planning in principle for a new hotel and expanded retail, cinema and multi-storey car park.
This envisages a 120-bed hotel tower of up to 72m over 15 storeys rising above a parking and retail deck, possibly fronting onto Market Street, with a design inspired by Aberdeen’s maritime heritage.
A metal clad parking and retail structure is proposed to face the harbour in a phased sequence of development on the site of existing surface parking, replacing lost capacity with an expanded multi-storey car park.
In their design statement Benoy remarked: “The opportunity to extend Union Square is exciting and we have undertaken some initial and very early design work to explore how the extension might look. The aim is to create a destination space with multiple activities and opportunities for all. Within this space the potential connection to a viewing platform with views across Aberdeen and the Harbour will create a exciting and new style of destination for the city.”
Subject to approval Hammerson could commence work in 2017.
previously on e-architect:
28 Jan 2009
Union Square
2008-
Architects: BDP
Union Square Aberdeen – Retail Development
ANOTHER MILESTONE FOR HAMMERSON’S UNION SQUARE
Hammerson has announced completion of another project milestone at Union Square Aberdeen with the relocation of British Transport Police, National Express and First ScotRail to new state-of-the-art premises adjoining the development




Union Square Aberdeen images from the architect
To facilitate the relocation, Hammerson worked in partnership with Network Rail, the railway infrastructure company and former owner of the land. The new offices are in the same building as the new Aberdeen station travel centre which opened earlier this year. Other recent improvements have included the First Class Lounge which opened in August, following a £40,000 investment by First ScotRail.
Guy Wells, development manager for Hammerson, said: “We have worked closely with Network Rail to allow this relocation to take place. This takes us another step closer to completing Union Square and delivering this £250million retail and leisure development in the heart of Aberdeen.” Edward Freeman, development surveyor for Network Rail in Scotland, added: “As well as being a key component of the Union Square project, the redevelopment of the facilities at Aberdeen station will bring significant benefits to both passengers and station staff.
Union Square Aberdeen will help to develop the city as a high-value retail and leisure destination in Scotland and we are pleased to be able to help play a role in making that possible.” Opening in autumn 2009, Union Square is Aberdeen’s first combined retail, leisure and transport scheme and the first major city centre development for 20 years.
The transport interchange will provide a gateway to the Northeast of Scotland, encouraging sustainable travel to the city with improved railway station facilities, a first class bus station, 1,700 car parking spaces and bicycle parking amenities.
Another recent update from Union Square Aberdeen was the announcement of four well known food brands which have confirmed residence in the Union Square food terrace. The four catering units include renowned Italian eatery Ask and PERi-PERi Chicken specialists Nando’s, both of which are new additions not only to Union Square but also to the City of Aberdeen. Lively Mexican Chiquito’s, plus 1950′ s inspired American ice cream parlour Frankie and Benny’s will also accompany the assortment of retail and leisure facilities on offer at Union Square.
Located on the first floor of the 700,000 square foot retail and leisure haven, the catering pre-lets are the first four out of a possible 12 catering units to confirm their Union Square residency.
As well as offering an array of world food delights to the 3.5 million people who visit Aberdeen each year, Union Square will also be home to 56 retail units, a 10-screen cinema Aberdeen’s largest multi-screen complex and a 203-bedroom hotel. Other confirmed units at Union Square Aberdeen include Next, New Look, Arcadia, Cine UK and Jurys Inn.
The Union Square transport interchange will provide a gateway to the Northeast of Scotland, encouraging sustainable travel to the city with improved railway station facilities, a first class bus station, 1,700 car parking spaces and bicycle parking amenities.
Union Square Aberdeen – images / information from USW
Location: Union Square, Aberdeen, northeast Scotland
Aberdeen Architecture Designs – chronological list
Aberdeen Shopping Centre : Bon Accord Centre

photo 1990 © Tony Freeman
Union Square Aberdeen Expansion : Benoy Architects
5 Mar 2007
Union Square Aberdeen – Building Foundations Take Shape
UNION SQUARE FOUNDATIONS TAKE SHAPE
Engineering Works Signal that Major Aberdeen City Centre Retail and Leisure Development is On Track Building work on Hammerson’s £200million+ Union Square retail and leisure development in the heart of Aberdeen City Centre is set to take another major step forward today (Monday 5th March 2007), as piling works on the development get underway.
The piling works on the 527,000 ft² retail and leisure scheme form the base on which the foundations of the Union Square complex will be built, with this phase of the project expected to take approx 5-weeks to complete. The piling works involve driving 400 reinforced concrete columns, each measuring 270mm in diameter into the ground to a depth of 20 metres using specialist piling rigs brought into Aberdeen.
The superstructure of the Union Square development will then be built on top of the network of reinforced columns. Commenting on the Union Square Aberdeen works, Simon Travis, Assistant Director, Hammerson plc said: “This is a major piece of engineering work that will lay the foundations on which the Union Square Development will be built, and the works signal that we are on track with our build timetable.
“Given the nature of the works, we understand that it is important tocomplete this particular phase as quickly as possible, so as to ensure minimum disruption to those living and working near the site. We have aset our main contractors a tight timescale to complete the process.”
Aberdeen Architecture Designs
Contemporary Aberdeen Architecture Designs
Cornival
Design: Brown & Brown Architects

photo : Gillian Hayes
Cornival Cottage
Grandhome Community – Landscape, Bridge of Don
Design: Reiach and Hall Architects

photo © broad daylight
Grandhome Community in Bridge of Don
Scottish Architecture<
Union Square designers : Building Design Partnership
Aberdeen City Centre Regeneration
Shopping Centres : Images + Information
Comments / photos for the Union Square Aberdeen – Scottish Retail Development page welcome


