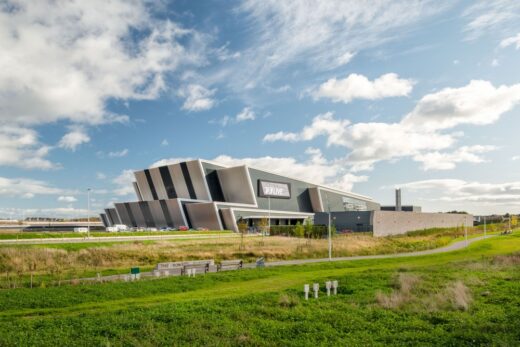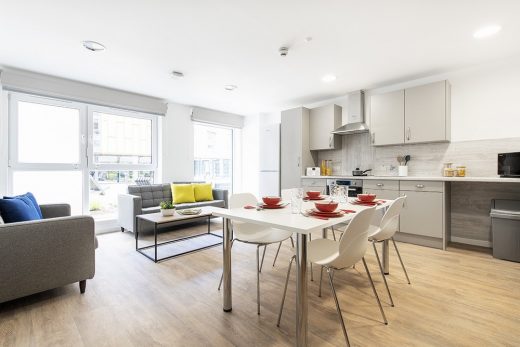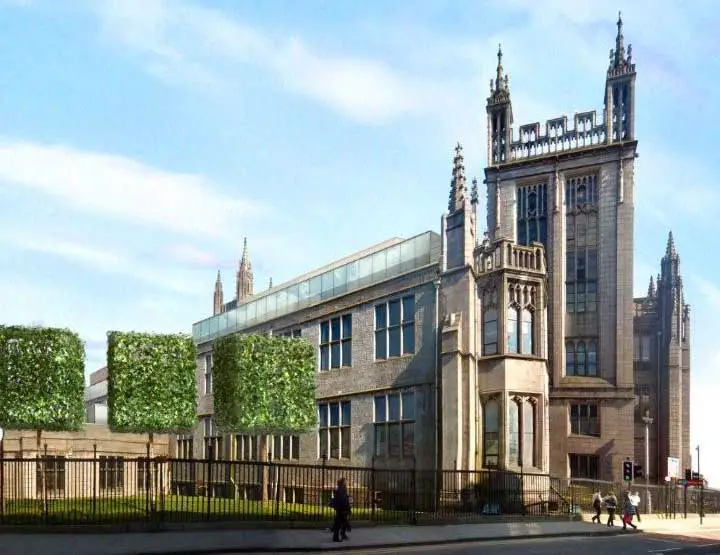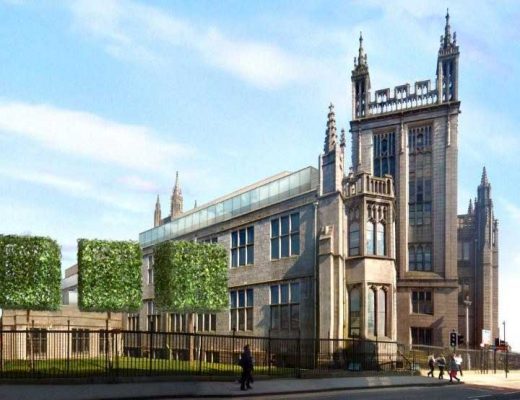Marischal College Building Aberdeen, HQ Redevelopment News, Architecture Photos
Marischal College Building – Aberdeen Council Headquarters
Council Offices Northeast Scotland design by Holmes Architects
Contract for Aberdeen Council HQ awarded to Holmes Partnership
The“second largest granite building in the world”
Marischal College Building
Images, received 26 May 2008:
Occupation of building begins, fit-out due to complete Sep 2011
Marischal College Unveiled
26 May 2008
Marischal College Building Aberdeen
Exciting new images have been unveiled of Marischal College transformed into Aberdeen City Council’s new corporate headquarters.
The graphics have been produced by Holmes – one of Scotland’s most respected architectural practices, which is designing the scheme to convert the iconic granite building.
The images show the archway to the courtyard converted into the new main entrance to the council HQ, a remodelled and re-landscaped courtyard, and an internal perspective of the proposed reception area.
A planning application is scheduled to be lodged in May 2008, to convert the archway area leading into the courtyard into the HQ reception and to make a number of minor amendments to the original planning permission. A further planning application will follow at a later date, detailing proposals to clean the building and restore the stonework to the original gleaming granite.
Aberdeen City Council leader Councillor Kate Dean said: “These new images give us the first real hints of what the finished Marischal College will look like. I’m sure they will fire the imagination of Aberdonians, who are so proud of this wonderful building and who have been so saddened by the years of neglect. “This is not just about creating a new City Council headquarters, vitally important though that is in order to provide our staff with the quality environment from which they can deliver quality services. “This is also about carrying out a restoration project which will give everyone in the city a Marischal College to be proud of and about creating a public building which the people of Aberdeen will take pleasure in visiting.”
Holmes Partnership’s Harry Phillips said “The proposals to be submitted to the Planning Department tomorrow represent the culmination of a detailed analysis of the existing grade A listed historic building, together with the Council’s requirements for an inspiring and welcoming headquarters office building.
A key design priority has been to overcome the split layout of the building caused by the access Pend which separated the north and south wings on 3 floor levels. The Marischal College proposals create a grand new entrance lobby in the entrance pend which both connects the building and at the same time provides the Council with a superb public entrance on to Broad Street.
With the possibility of over 1000 visitors to the new building daily, the development will transform Marischal College from a vacant and neglected structure into a vibrant and attractive civic headquarters.”
The scheme involves the demolition of the Marischal College interior and its replacement by a 21st century office building, providing 17,000 square metres of modern office space on four floors for up to 1,300 city council staff.
The Marischal College conversion will create parking spaces, retain all the granite elevations, and provide a new, predominantly open-plan interior of contemporary, hi-tech and sustainable design. Contracts will be fixed-price and not the kind of open contracts which allowed the price of the Scottish Parliament to spiral. The City Council has known for some time that the 40-year-old St Nicholas House is well beyond its planned life and offers staff and visiting citizens a poor environment.
City councillors decided in 2005 to pursue the redevelopment of Marischal College to replace St Nicholas House and several other offices that could either be sold off or have their leases terminated. Elected members also recognised that the Marischal Project would allow the St Nicholas House eyesore to be demolished to make way for high-quality new development in the Bon Accord Quarter and the creation of new public space.
The 2005 decision to breathe new life into the decaying Marischal College was taken after elected members scrutinised three options:
* refurbishing St Nicholas House and maintaining all outlying offices;
* building a new headquarters on a greenfield site and disposing of St Nicholas House and the other offices;
* securing the future of the A-listed Marischal College by redeveloping the building and disposing of St Nicholas House and the other offices.
Marischal College was judged to be a best value for money, taking into account the money that would be made by disposing of – St Nicholas House, Summerhill Education Centre, Crown House, Spring Garden, Linksfield, Exchequer House, Kirkgate and Commerce Street.
Affordability was thoroughly reassessed in 2007 by the then-recently appointed Programme Director, Andrew Sproull.
His report to the full council last July showed that the comparative costs for the three projects were:
* greenfield development £80.55 million, minus the capital receipts from the sell-offs of the St Nicholas site and the disposal of the other offices;
* Marischal conversion £80.47 million, minus the same sell-offs income;
* St Nicholas House refurbishment £62.8 million, with no office disposals and therefore zero income.
The detail of the projected income from the planned sales is being kept confidential to protect the City Council’s position when it disposes of the properties on the open market.
City Councillors also took into account:
* the estimated annual savings on running costs by disposing of the expensive-to-run St Nicholas House and other offices, and moving into a super-efficient converted Marischal College;
* the difficulty of finding alternative accommodation for more than 1,000 staff if St Nicholas House were to be refurbished;
* the extra revenue costs which would be generated by continuing to maintain St Nicholas House and the temporary accommodation;
* and the fact that the retained offices would also need to be modernised.
They also factored in the problem of finding a suitable greenfield site and the rising cost of land prices in Aberdeen.
Also key to the City Council’s decision to opt for Marischal were the non-financial advantages of the project:
* preserving the world-renowned 100-year-old building;
* demolishing St Nicholas House to make way for city centre renewal;
* keeping a publicly accessible city centre site for the council’s HQ;
* ensuring the spending power of more than 1,000 council staff stays in the heart of the city;
* securing efficiencies by keeping the bulk of staff in the city centre and avoiding the huge and costly disruption which would be triggered by moving employees out of St Nicholas House to allow for refurbishment.
Marischal College information from John Pelan Associates 260508
Marischal College Conversion

photograph © Keith Hunter
Marischal College Redevelopment : main page with completion photos
15 Nov 2007
Marischal College Building News
Top architects signed up for Marischal College conversion
A leading Scottish architectural practice has been appointed to design the scheme to convert Marischal College into the City Council’s new corporate HQ.
Holmes Partnership, one of Scotland’s most respected practices, was chosen from a shortlist of five by an Aberdeen City Council selection panel. Holmes has a reputation for delivering innovative building designs and impressed the panel with its professional and imaginative submission and presentation. The practice, which has offices in Glasgow and Edinburgh, will act as lead consultant on the Marischal Project, as part of a team comprising Arup Scotland as the civil and structural engineer and Wallace Whittle as building services engineer.
Glasgow and Edinburgh-based Doig+Smith, meanwhile, have been chosen by the panel as chartered quantity surveyors for the project, and Gardiner & Theobald as the project managers.
Harry Phillips, chairman of Holmes and project leader, said: “We at Holmes are delighted to have been appointed as architects for this truly exceptional project. The redevelopment of Marischal College is one of the most exciting schemes in the country and we look forward to delivering a magnificent new facility for Aberdeen City Council.”
Stewart Webster, of Arup Scotland, said: “Working with the client and other members of the team, we will bring all our experience as one of the country’s top structural engineers to deliver this landmark project. “
Allan McGill, of Wallace Whittle, said: “Our highly-skilled team at Wallace Whittle is looking forward to the challenges ahead with confidence, energy and enthusiasm.”
Ian Jamieson, partner at Doig+Smith, said: “We are extremely pleased to be involved in this highly significant redevelopment. A complicated project such as this with façade retention, listed building status and underpinning, with its central location, involves significant commercial risks, but we are confident that our commercial process and challenge ethos, combined with strong teamwork, will deliver a well controlled and excellent value product for Aberdeen City Council.”
Gardiner & Theobald partner Martin Sinclair said: “Gardiner & Theobald LLP are delighted to have been appointed as project manager for the Marischal College project and look forward to working with Aberdeen City Council and the rest of the Project Team to deliver what is a challenging but truly unique project.”
Holmes’s projects have included major city centre regeneration projects, including commercial, public sector and residential developments.The practice was founded in 1951 and has grown to become an experienced and specialist team of over 50 professional staff, committed to the promotion of sustainable design and construction.
The team brings to the Marischal Project a wealth of experience in carrying out sensitive conversions of fine buildings, which have involved replacing their interiors with modern developments and retaining their historic facades. Holmes turned the A-listed former bank in the heart of Glasgow’s commercial district at 110 St Vincent Street into a spectacular office development, with new floors and a rooftop glass extension.
Behind the elegant classical exterior, the lavishly detailed banking hall has been retained with new floors added above, including an innovative rooftop floor with terrace. This technologically advanced penthouse floor, built using structural glass, affords panoramic views across the city.
The 1920s building is one of the most striking in Glasgow and was designed by the renowned architect James Miller, drawing on influences from contemporary American neo-classical commercial architecture.
Holmes has also designed the conversion to turn an A-listed 1854 building on a prominent corner site on Albion Street, Glasgow, into the Apartment Hotel. The project demonstrates Holmes’s skills in dealing with complex refurbishments, combining extensive alteration and renovation behind existing facades. The scheme required careful liaison with the planning authority and Historic Scotland, especially on stonework restoration.
In addition, the practice designed the creation of Borders Bookshop on Buchanan Street in Glasgow. Designed by Charles Wilson in 1850 and formerly bank premises, the entire property has been redeveloped for retail use by altering and refurbishing two connected A-listed buildings to provide 40,000ft² of retail space.
The works involved major structural alterations to form new floors and the complete replacement of building services to suit retail requirements. This successful project was awarded a commendation in both “Best Regeneration Project” and “Best Commercial Project” in the Scottish Design Awards 2000.
Holmes has also undertaken work in the North-east, designing the new Hill of Banchory and Kintore Primary Schools and the new Portlethen Academy. Arup, meanwhile, acted as civil and structural engineers on the conversion of the former Edinburgh GPO building at Waverley Gate – one of the biggest façade-retention schemes in Europe and the largest office project in Scotland.
The shell of the once dilapidated 1861 A-listed building was retained and the interior, amounting to 30,000 tonnes of material, was removed to make way for 206,000 sq ft of new office space, with ten large floor plates, roof gardens and secure basement car parking.
Aberdeen City Council leader Councillor Kate Dean said: “The appointment of these firms, who are among the leaders in their fields, puts in place a real A-Team worthy of converting our A-listed Marischal College.
“Aberdeen deserves the best for its best building. I believe we have signed up architects, engineers, project managers and quantity surveyors who are as excited and as enthusiastic as we at the council are about completing this unique project.”
Marischal College Advisory and Monitoring Board convener Councillor John Stewart said: “Assembling this team takes us into the exciting next phase of bringing the city’s most notable building back into use and reinvigorating the east end of the city centre. Citizens can be sure that the board will monitor the project extremely closely to make sure it remains on time and on budget.“
Marischal Project programme director Andrew Sproull said: “A robust selection process, that created a high level of national interest, has produced a team of key professionals best adjudged to deliver the Marischal project. I look forward to working with them over the coming years and addressing the challenges of the project”
In July Aberdeen City Council re-confirmed its commitment to the Marischal Project and capped the budget at £80.4 million. Council properties surplus to requirements will be sold off to help meet the bill. The scheme will involve the demolition of the Marischal College interior, which will be replaced by a 21st century office building providing 174,000 sq ft of modern office space over four floors for up to 1,300 city council staff.
The conversion will create some 200 parking spaces, ensure the retention of all the granite elevations, and provide a new, predominantly open-plan interior of contemporary, hi-tech and sustainable design. Contracts will be fixed-cost and not the kind of open contracts which allowed the price of the Scottish Parliament to rise continually over the years of the programme.
The Marischal conversion emerged as the best-value scheme to create a new corporate City Council HQ after exhaustive studies to compare it with the two other competing solutions – a new-build office block on a greenfield site or a root-and-branch refurbishment of the existing St Nicholas House headquarters.
The project will pave the way for:
the preservation of the 100-year-old A-listed Marischal College facade;
the demolition of St Nicholas House;
the creation of a new civic square and the wide-ranging renewal of the city centre around Broad Street and Upperkirkgate;
the continuation of an accessible city centre location for the city council;
the retention of the spending power of more than 1,000 council staff in the city centre to support shops and businesses.
The Marischal College programme target is for staff to move into the new building during the first quarter of 2011.
Marischal College, designed by A Marshall Mackenzie and Archibald Simpson, is a structure of national significance and the second largest granite building in the world. The famous Marshall Mackenzie frontage was completed in 1906 in the heyday of Aberdeen’s granite industry. The Marischal College building has lain vacant for several years.
Aberdeen City Council Marischal College information 7 Nov 2007 via John Pelan Associates
The selection panel comprised the members of the all-party Marischal College Advisory and Monitoring Board – City Council leader Councillor Kate Dean, deputy leader Councillor Kevin Stewart, and Councillors John Stewart, Jim Hunter and Jill Wisely – along with Marischal Project programme director Andrew Sproull and Aberdeen City Council major projects strategist Fraser Innes.
Twenty-two architectural practices returned completed pre-qualification packs for assessment by the City Council after the design team recruitment process was launched earlier this year. Five were short-listed. Each of the 22 applications comprised a team made up of lead architect, civil/structural engineer and building services engineer.
Doig+Smith and Gardiner & Theobald were also selected from short-lists of five candidates.
Marischal College Building refurbishment design : Holmes
Location: Marischal College, Aberdeen, northeast Scotland
Aberdeen Building Designs
Aberdeen
Contemporary Aberdeen Architectural Designs – recent selection from e-architect:
The Event Complex TECA

image courtesy of article provider
The Event Complex Aberdeen, TECA
Student Roost Pittodrie Street

image courtesy of architects
Student Roost Pittodrie Street
Aberdeenshire Architectural Designs
Aberdeen City Centre Regeneration
Aberdeen Council HQ architects : Holmes Miller – formerly Holmes Partnership
Comments / photos for the Marischal College Building Aberdeen design by Holmes Architects page welcome









