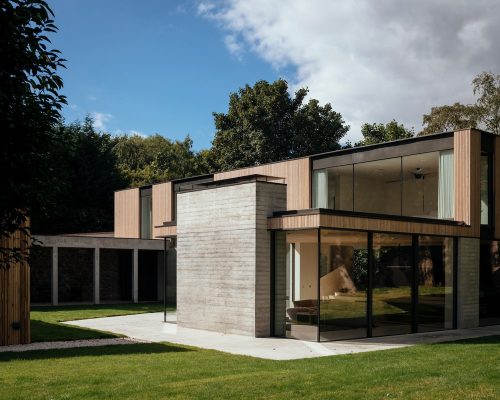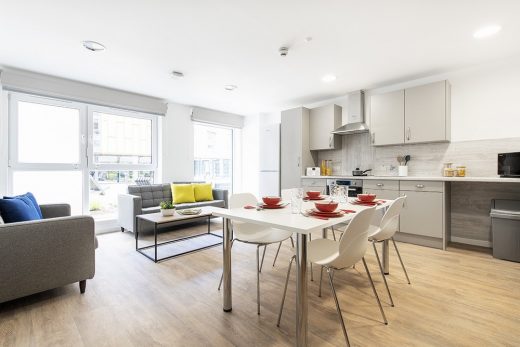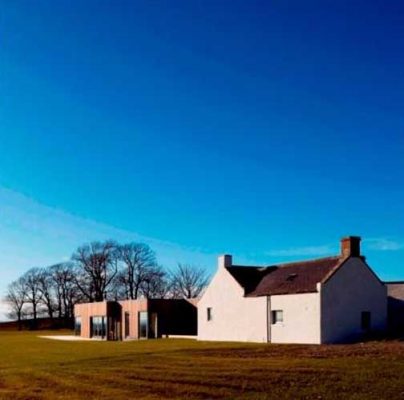Aberdeenshire House, St Cyrus Cottage, Northeast Scottish Property Photos, Home
Aberdeenshire Home : St. Cyrus Cottage
House in Northeast Scotland design by Paterson Architects
2 Nov 2010
Location: southeast Aberdeenshire, Scotland
Design: Paterson Architects
‘House on the Hill’
House in St. Cyrus
This new Aberdeenshire home was created by the restoration and extension of the existing, traditional farm steading on the site. The original house has been restored to give an appropriately vernacular external appearance with an open plan interior which accommodates the owner’s business. A connecting corridor extends the building in a long low range which provides new living accommodation. Large windows embrace the views along the coastline to the south and the Angus glens northwards.
Built from a locally fabricated timber frame with larch cladding and a combination of fixed and sliding windows, the simple palette and understated form of the building create an elegant new home whose impact upon the landscape is minimal. In fact, only the original steading is prominently visible within long views. This is a seductive and welcoming building which takes maximum advantage from its setting through an architecture of consummate understatement.
St Cyrus House – Building Information
Architect: Paterson Architects
Client: Confidential
Contractor: Pert-Bruce Construction
Structural Engineer: David Narro Associates
Environmental Consultants: Ironside Farrar
Contract Value: Confidential
Date of completion: Sep 2009
Gross internal area: 260 sqm
Previously:
St Cyrus Property
Paterson Architects have received planning consent for a significant extension to an existing single storey cottage, near St Cyrus in Aberdeenshire. The three acre site is on a hill and surrounded by agricultural land. It overlooks the North Sea and Montrose Basin to the south and has further panoramic views north to the Angus Glens.
The existing cottage nestles into a band of mature trees which provide a wind break for it and the extension. The cottage is L-shaped with traditional white render and a slate roof and will be upgraded to be used as a home office with visitor accommodation. The cottage is linked to the new 190m2 single storey extension that houses the majority of the family accommodation.
Children’s bedrooms and the living and dining areas face south with large windows to maximise the views and benefit from passive solar gain. The master bedroom faces west with views north to the glens. The exterior of the extension has vertical board on board larch cladding, with a continuous flat parapet that is lower than the roof of the existing cottage. The language is very similar to Paterson Architects’ award-winning house in East Lothian.
The client has approached a local contractor, with a view to starting on site in September 2008.
St. Cyrus House images / information from Paterson Architects 290508
Location: St. Cyrus, Aberdeenshire, northeast Scotland, United Kingdom
Aberdeen Building Designs
West Aberdeenshire Home located in Tarland
Aberdeenshire Property
Contemporary Aberdeen Architectural Designs – recent selection from e-architect:
The Arbor House
Design: Brown & Brown Architects

photo © Jim Stephenson
The Arbor House
Student Roost Pittodrie Street

image courtesy of architects
Student Roost Pittodrie Street
Union Square Aberdeen design by BDP
Marischal College Aberdeen by Holmes
Contemporary Scottish Home Designs
Highlands House design by Brennan & Wilson
Wooden House by Rural Design
Comments / photos for the Aberdeenshire Houses design by Paterson Architects in Northeast Scotland page welcome






