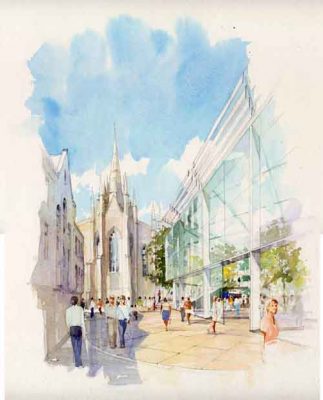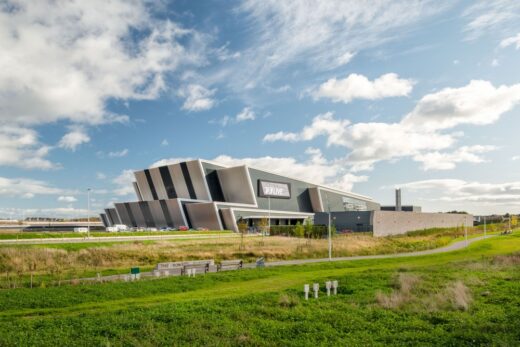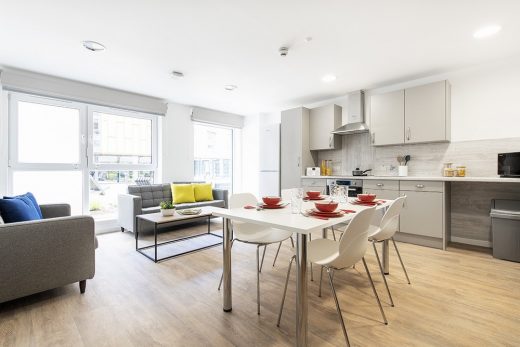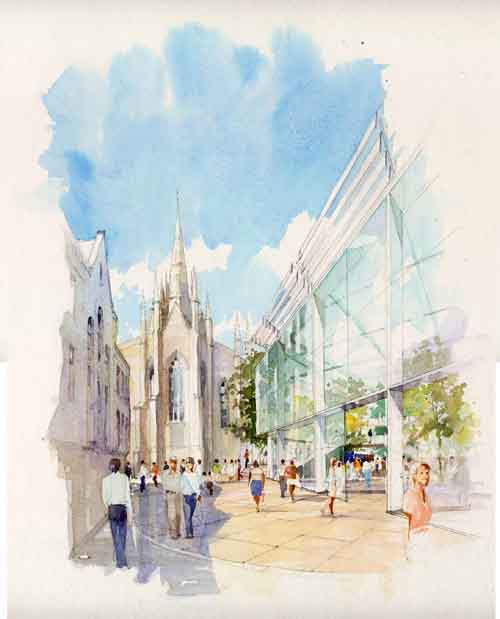Aberdeen Centre Regeneration Plans by HOK Architects, Scottish Retail Design Proposal, SRPP Property
Aberdeen Centre Regeneration Masterplan
Bon Accord Centre expansion approved Jun 2006, Northeast Scotland
Masterplan for Aberdeen City Council, Scotland
by The Scottish Retail Property Limited Partnership
SRPP is a joint venture of British Land & Land Securities
Scottish Retail Property Limited Partnership: information 21 Jul 2005
Plans Unveiled For £200 Million Regeneration Of Aberdeen City Centre
Bon Accord Centre + St Nicholas Centre + St Nicholas House
The masterplan for a new £200m development aimed at regenerating Aberdeen city centre was recommended for public consultation by Aberdeen City Council today (21 July 2005) by The Scottish Retail Property Limited Partnership (SRPLP), a joint venture between the two of the UK’s property giants, British Land and Land Securities.

Aberdeen Regeneration: images from HOK Architects
Through the redevelopment, reconfiguration and refurbishment of SRPLP’s retail property assets, the Bon Accord and St Nicholas Centres, and incorporating development proposals for St Nicholas House, the Aberdeen city centre masterplan is designed to create a dynamic, integrated and accessible city centre. Visitors, shoppers and residents in the city will benefit from improved connectivity, enhanced public realm, easy access and car parking.
“We are determined to breathe new life into Aberdeen’s city centre,” comments Bob De Barr, Director of SRPLP: “A project of this magnitude has never been seen before in the north of Scotland and it will undoubtedly help to stimulate the local economy and cement the city’s position as an attractive place to live, work and visit.”
Dubbed the ‘Bon Accord Quarter’, the scheme has been masterplanned by award-winning architects, HOK, world leaders in innovation for the built environment. It is expected to create 300 new jobs during construction and a further 500 after completion of the project in 2010. When complete, it will bring an additional 200,000 sq ft of new retail floorspace to Aberdeen, including major new anchor stores, which will reduce footfall leakage to out-of-town developments and other cities. There will be new meeting places and green spaces and glazed walkways so that pedestrians are protected from the weather. Access will be easier with 1,000 new car parking bays and provision for taxis at the main entrance to the centre. What’s more, ramps, lifts and bridges will ensure a smooth trip for shoppers with mobility issues.
The key aim of the masterplan is to create three new hearts in the city. The first is a Retail Heart, involving John Lewis, the Bon Accord Centre and St Nicholas Centres and a new department store, combined with contemporary links connecting the entire Bon Accord Quarter site. The second is a Green Heart, which consists of a public realm area providing a place to rest and enjoy the amenity of the St Nicholas Kirk churchyard and the upper level of St Nicholas Centre.
Finally, if SRPLP is successful in acquiring developer status for St Nicholas House, there will be a Civic Heart, with a new civic square in Broad Street, incorporating a mixed used development with retail, residential, leisure and possibly a boutique-style hotel.
This seeks to address the current deficiencies in the quality and quantity of covered retail floorspace in the city centre, in line with the City Council’s Aberdeen and Aberdeenshire Retail Study of 2004. Furthermore, it aims to create a daytime/evening environment, with catering and leisure space consisting of restaurants, cafés and entertainment.
Bob De Barr continues: “The benefits that such a development will bring to Aberdeen and the surrounding area are immense. Once complete, there will be over 800,000 sq ft of retail space designed to meet modern retail requirements – something which will not only help prevent retail leakage to other cities, it will encourage major global brands to locate in Aberdeen and boost visitor numbers to the area. What’s more, a glazed roof and winter garden will mean that people will come into town whatever the weather.”
Now that the proposals have been submitted, there is a period of formal consultation with Aberdeen City Council, local community groups, heritage bodies and the general public. As part of this public information campaign, SRPLP has set up a dedicated webpage, phoneline and email address for members of the public to feed back on the plans. In addition, an exhibition will run in the Bon Accord Centre while every household and business within a one-mile radius of the site will receive a newsletter outlining the plans.
Bob De Barr concludes: “We are undertaking widespread consultation to ensure that everyone with an interest in the proposals has the opportunity to participate and influence the outcome. It is crucial that we create a city centre which the people of Aberdeen can be proud of.”
Letting agents for the scheme are FG Burnett and Eric Young & Co.
Aberdeen Regeneration architects : HOK
Location: central Aberdeen, Scotland
Another Scottish project by HOK Architects is Telford College, Edinburgh
Bon Accord Masterplan Aberdeen, by HOK: A+DS Design Review Minutes
Aberdeen Centre Regeneration
Background on the developers involved in the Aberdeen Regeneration Plans:
Scottish Retail Property Limited Partnership
Launched in March, the Scottish Retail Property Limited Partnership is a 50/50 joint venture between Land Securities Group PLC and The British Land Company PLC, bringing together approximately 1.4 million ft2 of combined Scottish-based retail property assets worth £500 million.
The British Land Company PLC
In addition to those assets in the Partnership, British Land’s £460m Scottish portfolio comprises five retail parks, two offices and 11 prime high street shops. The retail parks totalling over 600,000 sq ft are Meadowbank, Edinburgh, Auldhouse Retail Park, Glasgow, Cuckoo Bridge Retail Park, Dumfries, St. James, Dumbarton and Springfield Retail Park, Elgin, with two offices also in Edinburgh and Glasgow. The vast majority of the prime shops are held within the city centre of Glasgow, with other holdings in Edinburgh and Aberdeen.
Land Securities Group PLC
Land Securities is the largest property company north of the border with a portfolio valued at £1.1 billion. It includes four retail parks and eight shopping centres, comprising: Kingsway West retail park in Dundee; the Almondvale Centre and extensive retail warehousing developments in Livingston; and joint ownership of the McArthurglen Designer Outlet, East Kilbride Shopping Centre, the Bon Accord and St Nicholas Centres in Aberdeen, and Buchanan Galleries in Glasgow.
Aberdeen Building Designs
Aberdeen Architectural Designs
Contemporary Aberdeen Architectural Designs – recent selection from e-architect:
The Event Complex TECA

image courtesy of article provider
The Event Complex Aberdeen, TECA
Student Roost Pittodrie Street

image courtesy of architects
Student Roost Pittodrie Street
Comments / photos for the Aberdeen Regeneration – Masterplan for City Council page welcome

