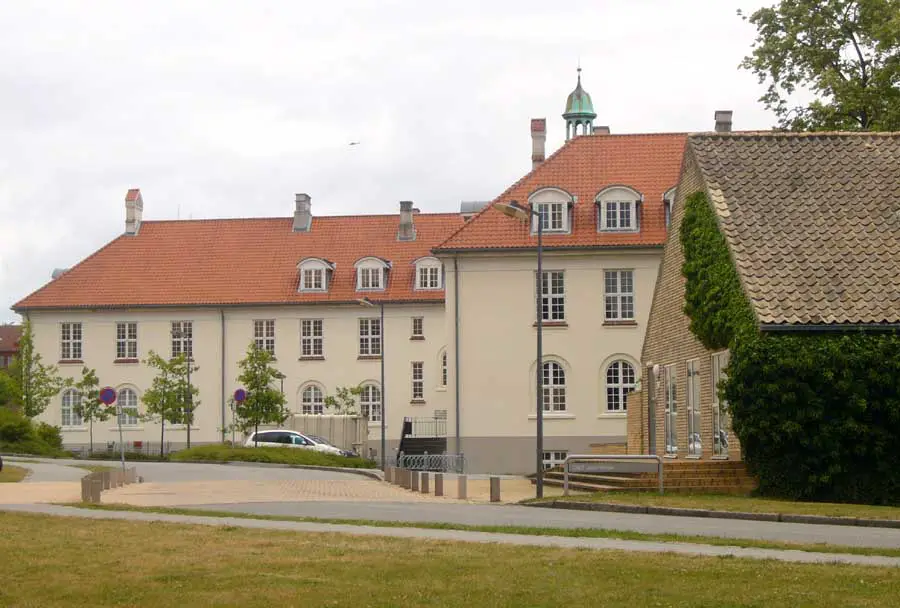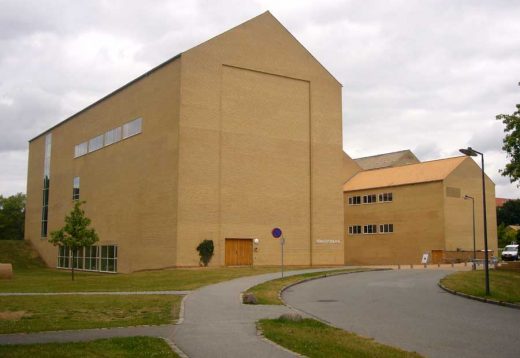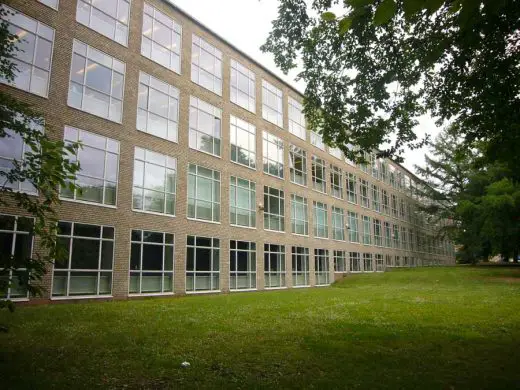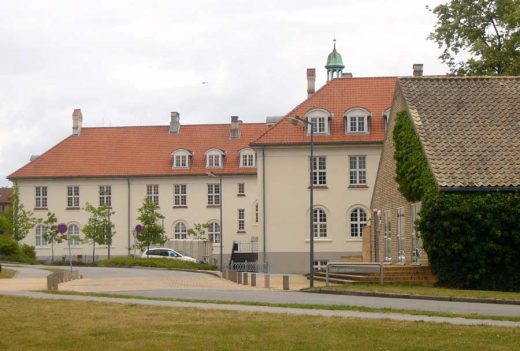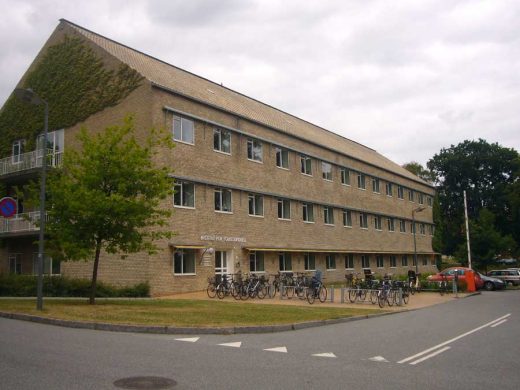Aarhus University Buildings Images, Denmark Danish Photos, Jutland Higher Education Project Architect
Århus University Buildings
Jutland Tertiary Education Architecture design by C. F. Møller Architects
29 January 2010
Design: C. F. Møller
Restrained 20th Century Danish education buildings
Aarhus University Buildings
These Danish tertiary education buildings are spaced out around a gently landscaped campus.
Location: up the hill north west of the city centre.
Images, Jul 2008 by Isabelle Lomholt / Adrian Welch
The predominant material is of course yellow brick which is very common across Denmark. The style is clean and contemporary, perhaps the massing is slightly overpowering at times, but there are some pleasant textures and details amongst the stark forms.
The university was founded in Aarhus, Denmark, in 1928 and comprises five faculties in Arts, Natural Sciences, Technical Sciences, Health, and Business and Social Sciences and has a total of twenty-seven departments. It is home to over thirty internationally recognised research centres, including fifteen Centres of Excellence funded by the Danish National Research Foundation.
The Main Building was finished in 1946 and still stands out from the rest of the University campus as somewhat different in its architectural design.
In comparison with the original 4,190m2 floor space of the first buildings, Aarhus University now holds a floor space of 246,000m2 in the University Park alone. A series of buildings outside the main campus adds an additional floor space of 59,000m2.
Århus University Buildings design : C.F. Møller
Location: Aarhus University, Utland, Denmark, northern Europe
Architecture in Denmark
Jutland Architectural Projects
Aarhus Architecture Designs – chronological list
Aarhus Architecture – Selection
Aarhus Architecture Designs – recent architectural selection on e-architect:
NEURO
Design: BIG-Bjarke Ingels Group
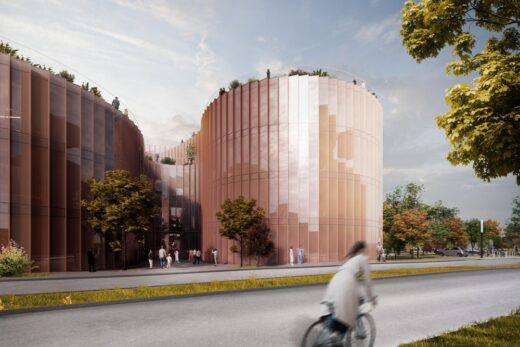
picture courtesy of architects office
Neuroscience Center Aarhus
Strandbakkehuset Hospice, Rønde, north east of Århus, Jutland, Denmark
Design: AART, Architects
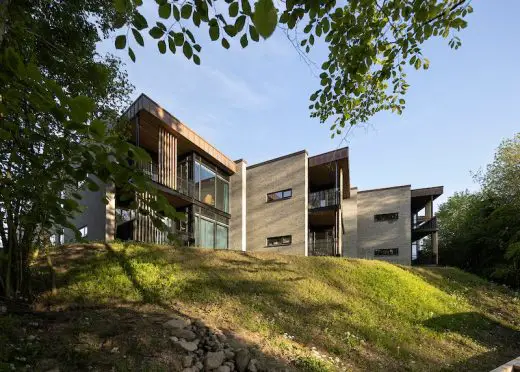
photo : Kontraframe
Strandbakkehuset Hospice in Rønde
School of Business and Social Sciences at Aarhus University
Design: AART
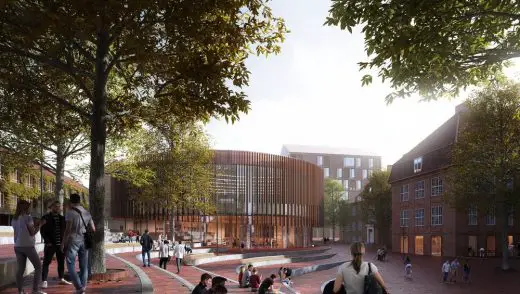
image from architect practice
School of Business and Social Sciences, Aarhus University
Aarhus Concert Hall
Aarhus Concert Hall
The Concert Hall, Aarhus was originally designed by Kjær & Richter, and was inaugurated in 1982. With its new extension the Concert Hall has doubled in size, and now encompasses a wide range of functions that turn the total complex into a unique concert and educational institution of international standard.
Århus Rådhus – The Town Hall, Key building in Aarhus : Arne Jacobsen
Århus Rådhus
Aarhus Teater, Teatergaden
Aarhus Teater
Major Danish building close to the city, to the south:
Moesgård Museum Århus
Design: Henning Larsen Architects
Moesgård Museum Århus
In 2011, Moesgård Museum, which was already responsible for the Viking Museum in Aarhus, merged with Odder Museum – and thus Moesgård Museum is now a museum located at three sites. This was always a magic place. The museum was housed in the red brick barn buildings of what used to be Moesgård Mansion.
Comments / photos for the Aarhus University Architecture design by C. F. Møller Architects page welcome

