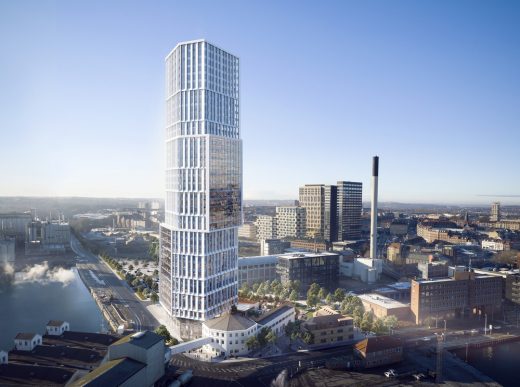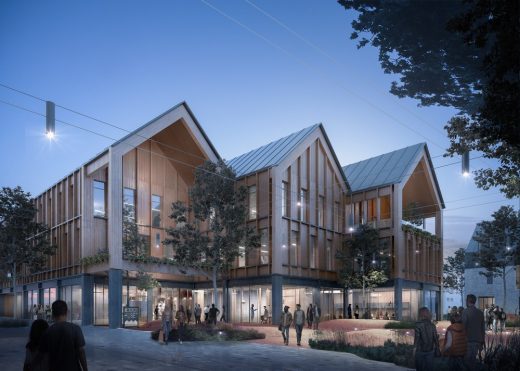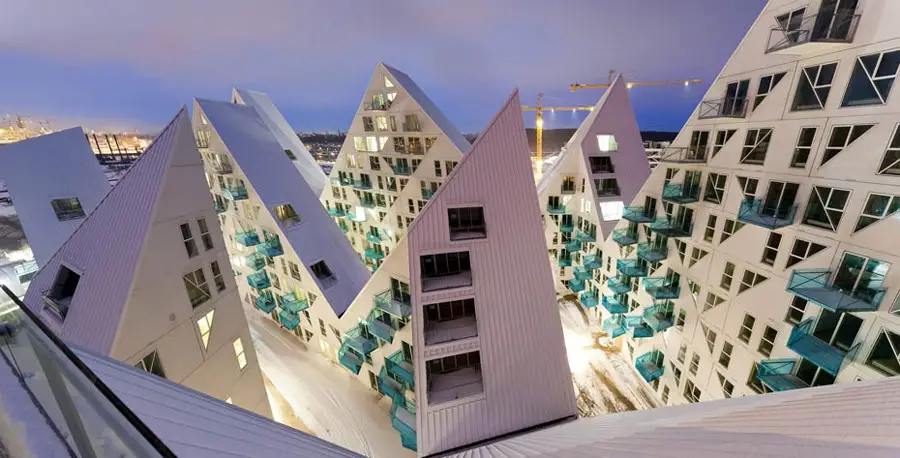Aarhus Buildings, Jutland Developments Designs, Denmark Architects, Danish Property Projects
Aarhus Developments : Architecture
Contemporary Jylland Property, Architecture in Denmark: Danish Building Links, Built Environment
post updated 29 March 2024
Aarhus Architecture Designs – chronological list
Jutland Architectural Projects + Key New Property Designs, alphabetical:
Aarhus Building Developments
Aarhus Apartments on Island Ø4
Aarhus Architecture Walking Tours
Aarhus Harbour Building Designs
Gellerup Sports and Culture Campus in Aarhus
Home for Life in Lystrup Denmark
Hothouse Botanical Gardens Aarhus
Mindet 6 at Aarhus Harbour, Jutland
Salling Tower at Aarhus Harbour
VIA University College Campus Horsens
Location: Aarhus, Jutland, western Denmark, northern Europe
Architecture in Denmark
Contemporary Danish Architecture
Mindet 6 building designed by C. F. Møller Architects:

picture © Aestethica Studio
Mindet 6
The starting point for the tower is an existing historical industrial complex, with its legacy of the port’s industry and culture in former times. The impressive building structure will be preserved and supplemented with a new tower.
Viby Syd office & community centre building designed AART, Architects with LYTT Architecture (landscape architect) and Moe:

image from architecture office
Viby Syd office & community centre
The office and community centre will be a wooden building designed to give the area a sustainable boost by making it a healthier and more socially stimulating place to live, work and enjoy everyday life – in tune with the visions of the developers The City of Aarhus and the housing association Boligforeningen Århus Omegn.
Aarhus Cathedral (Århus Domkirke) in the centre of Aarhus, is the longest and tallest church in Denmark at 93 m (305 ft) and 96 m (315 ft) in length and height respectively. Originally built as a Romanesque basilica in the 13th century, it was rebuilt and enlarged as a Gothic cathedral in the late 15th and early 16th centuries.
It took more than a century to build; the associated cathedral school of Aarhus Katedralskole was already founded in 1195 and ranks as the 44th oldest school in the world.
Comments / photos for the Aarhus Architecture – new buildings in this Jutland city page welcome

